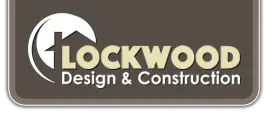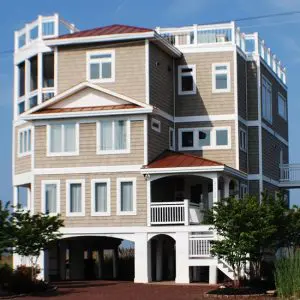Model Homes by Lockwood
THe Deep Branch
- Bedrooms: 4
- Bathrooms: 2.5
- Garage: Yes
- Square Footage: 2,637 Square Feet
This two story home has four bedrooms, two and a half bath and a den or office space. It features nine-foot ceilings on the main floor and an open concept living, dining and kitchen. The master bedroom is on the main floor and has a spacious master bath and walk-in closet. Custom cabinetry, granite, and quartz countertops will be installed throughout the house. A large covered patio off the kitchen is perfect for entertaining all year long.
The Sandhill
- Bedrooms: 4
- Bathrooms: 2.5
- Garage: Yes
- Square Footage: 2,300 Square Feet
This four bedroom, two and a half bath features nine-foot ceilings on the main floor and granite and quartz counter tops throughout. A spacious utility room off the two car garage and the open concept living, dining and kitchen give the home a roomy, relaxed atmosphere. The cabinetry through the house comes in a fresh white custom shaker style. A 15′ x 12′ covered back patio comes off the kitchen onto the back yard. There is also an upstairs bonus room and plenty of storage space.

 While most consider the model home to be the diamond on the top of a developments tiara, we see it as a standard of quality that brings the entire community together.
While most consider the model home to be the diamond on the top of a developments tiara, we see it as a standard of quality that brings the entire community together.









